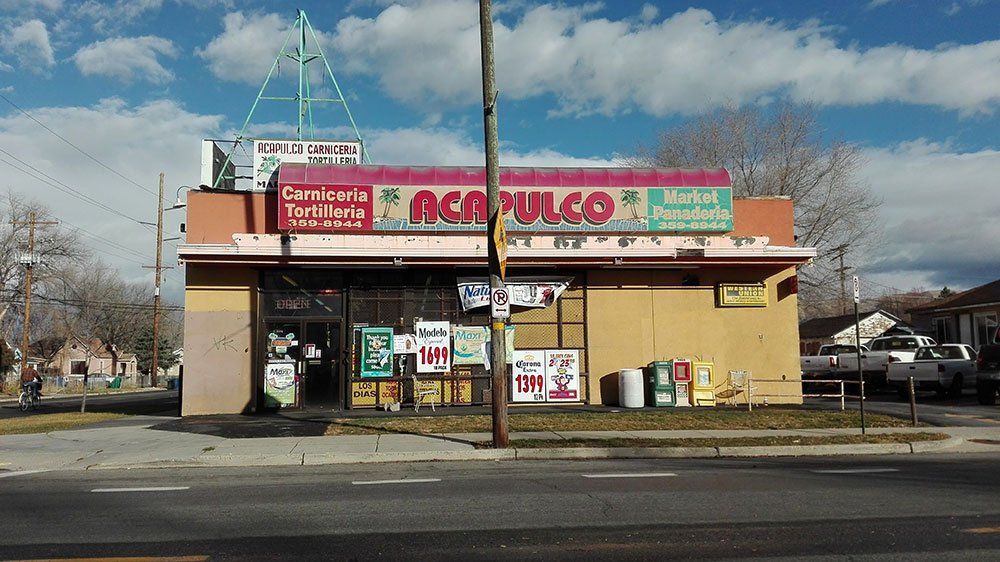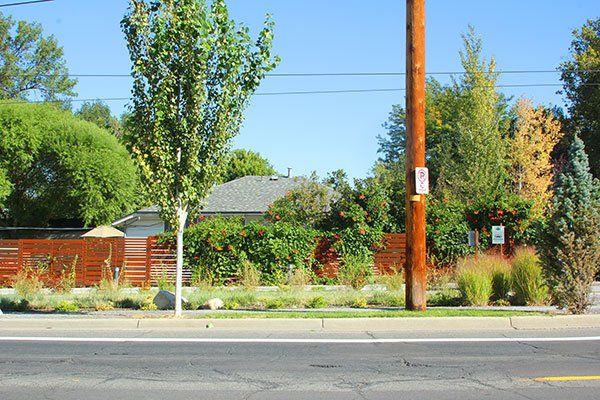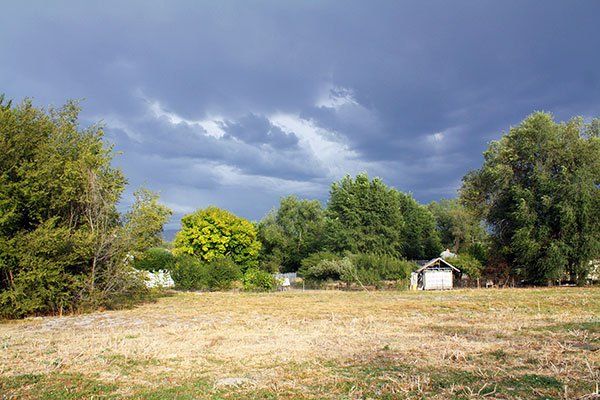Housing and Neighborhood Development Salt Lake City Parcel Study
Salt Lake City Corporation Sponsored Research on Odd Lots
In this sponsored research project, a team of University faculty and graduate students collaborated with Salt Lake City Corporation and their Housing and Neighborhood Development division (HAND) to analyze the development potential for existing properties that the City owns and controls. By analyzing the provided site inventory for its existing conditions, relationship to adjoining properties and neighborhoods, applicable codes and regulations, and the specific setting within the urban context, this research addressed the City identified areas of need: missing middle housing, developable lots with challenging sizes, shapes, and locations, and energy efficient renovations.
Strategy
Physical characteristics of each parcel were analyzed for its
topography and environmental and landscape current condition to the extent that these conditions could be observed visually and documented via photography. Furthermore relationship to adjoining properties, condition and reuse options for existing improvements, flood plain and seismic conditions as determined by publicly available sources or maps and title issues as evident in City provided property descriptions or generally publicly available sources.
The results of this research were summarized in a report on the specific parcel or parcel aggregation.
An additional section on
Regulation Research and Analysis included the listings of current, applicable building code and Salt Lake City ordinance, including current zoning code. The results were visually described in a parcel regulative map, and were finally summarized in a Regulation Research and Analysis Report
that described significant regulations that impacted the development of the city-owned parcels, limitations on the form and use of improvements, potential challenges to developing the parcels, and opportunities.
For the purposes of developing housing that takes advantage of market demand, is compatible with its surrounding neighborhood, and strengthens the community, the section Urban and Neighborhood Analysis
reviewed and analyzed the characteristics of the neighborhood surrounding of each parcel or parcel aggregation. The research included an analysis of the following items:
- Public improvements, including availability, size, design, and condition. The analysis of the public improvements was based on information that was publicly available or provided by the City
- Existing public improvements, and available utility infrastructure as evident in publicly available or provided documentation
- Connectivity within urban Salt Lake City
- Inventory and proximity of public and private services, including health care, food, and education services.
Project Blackboard
Research duration: Summer and fall 2017
Research team: Jörg Rügemer (PI), Eric Blyth, Katja Lund, Matt Myers
Sponsor: Salt Lake City Corporation, Housing and Neighborhood Development
Photo credits: Research Team





