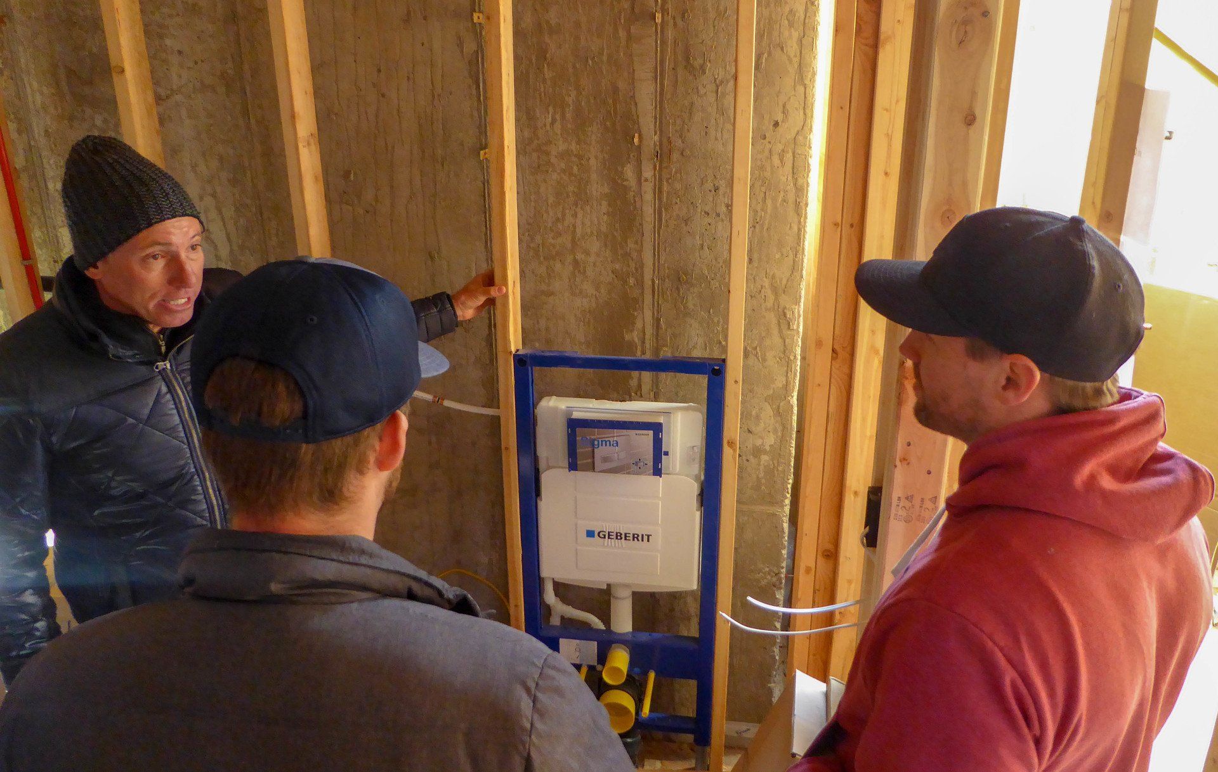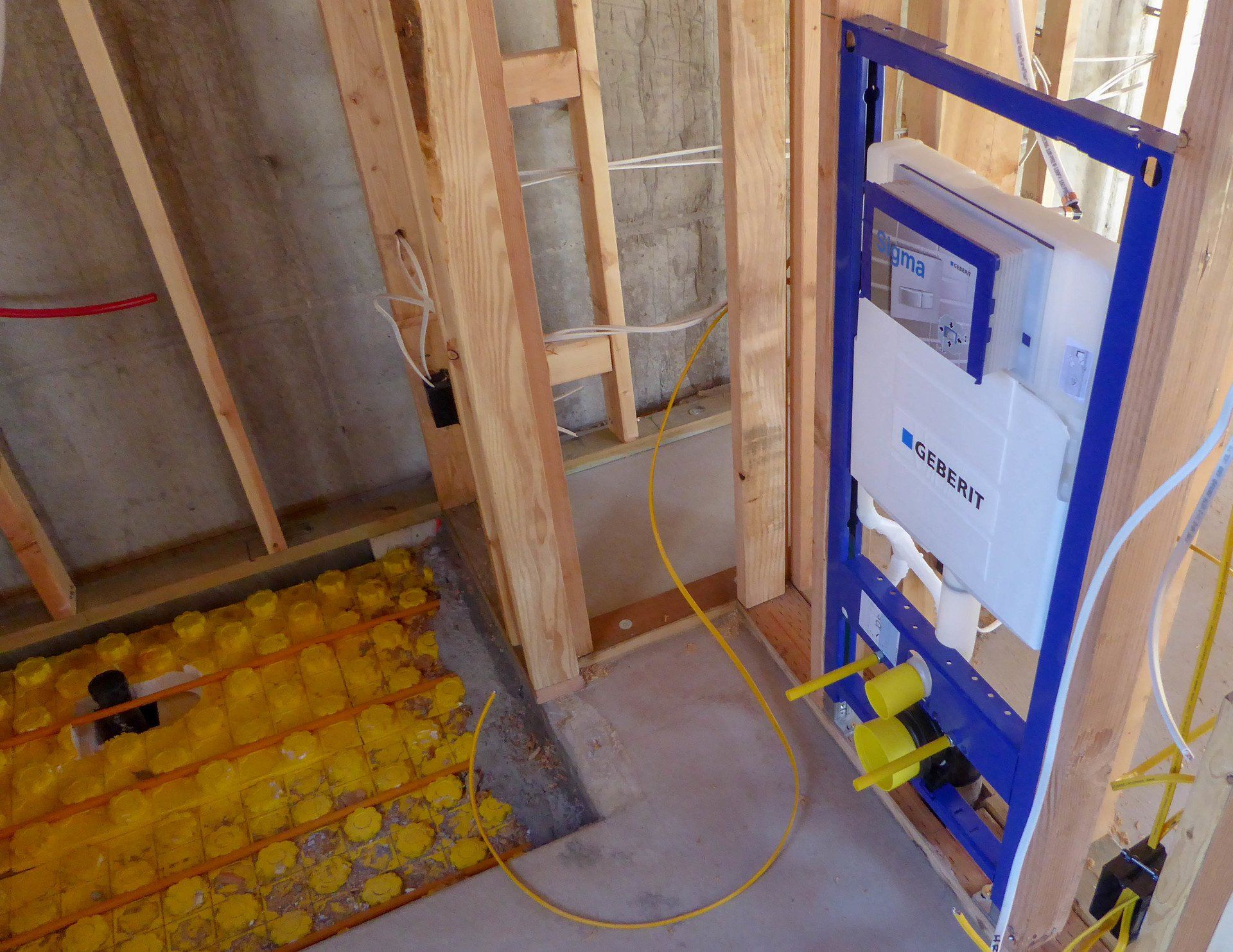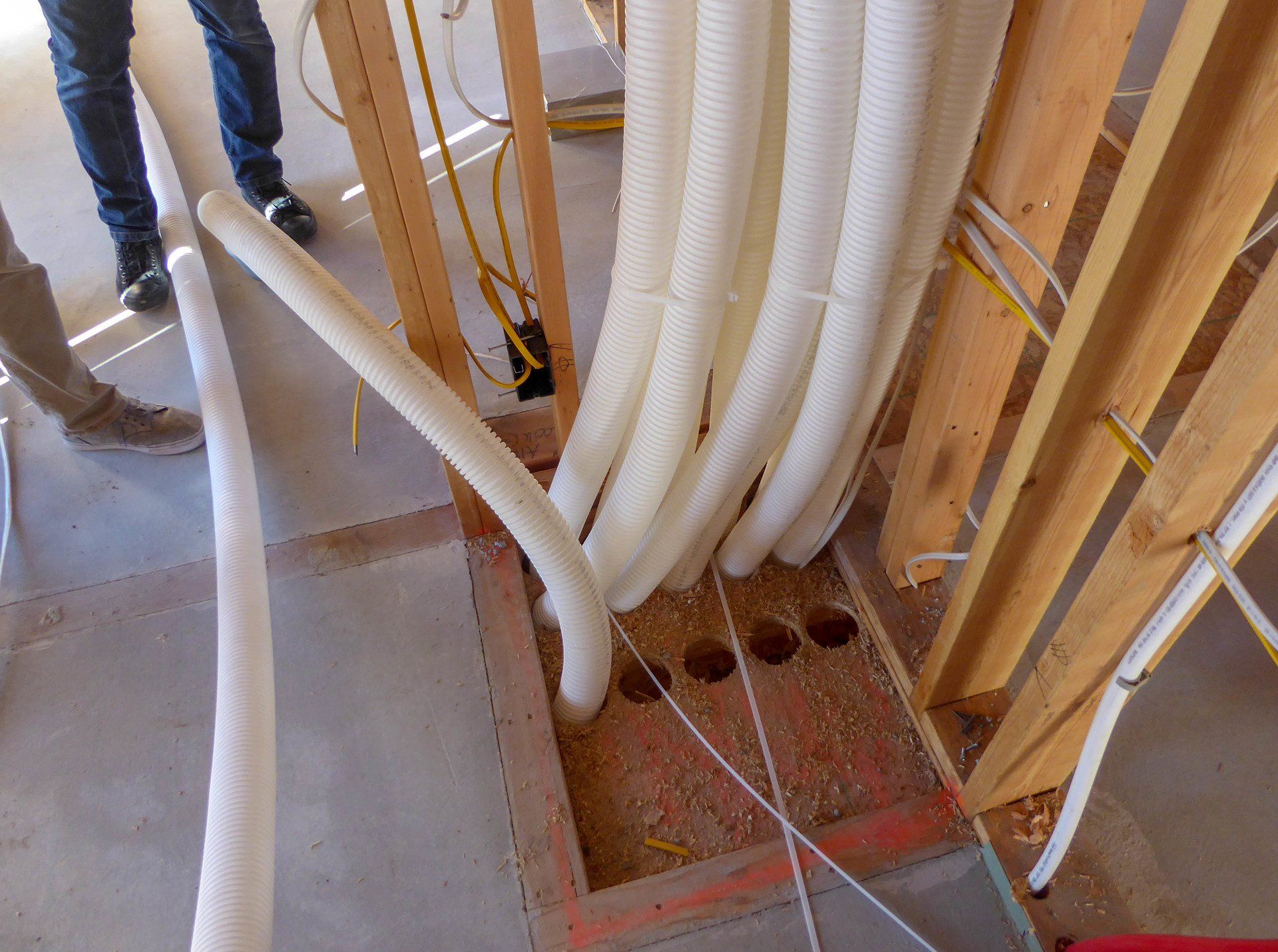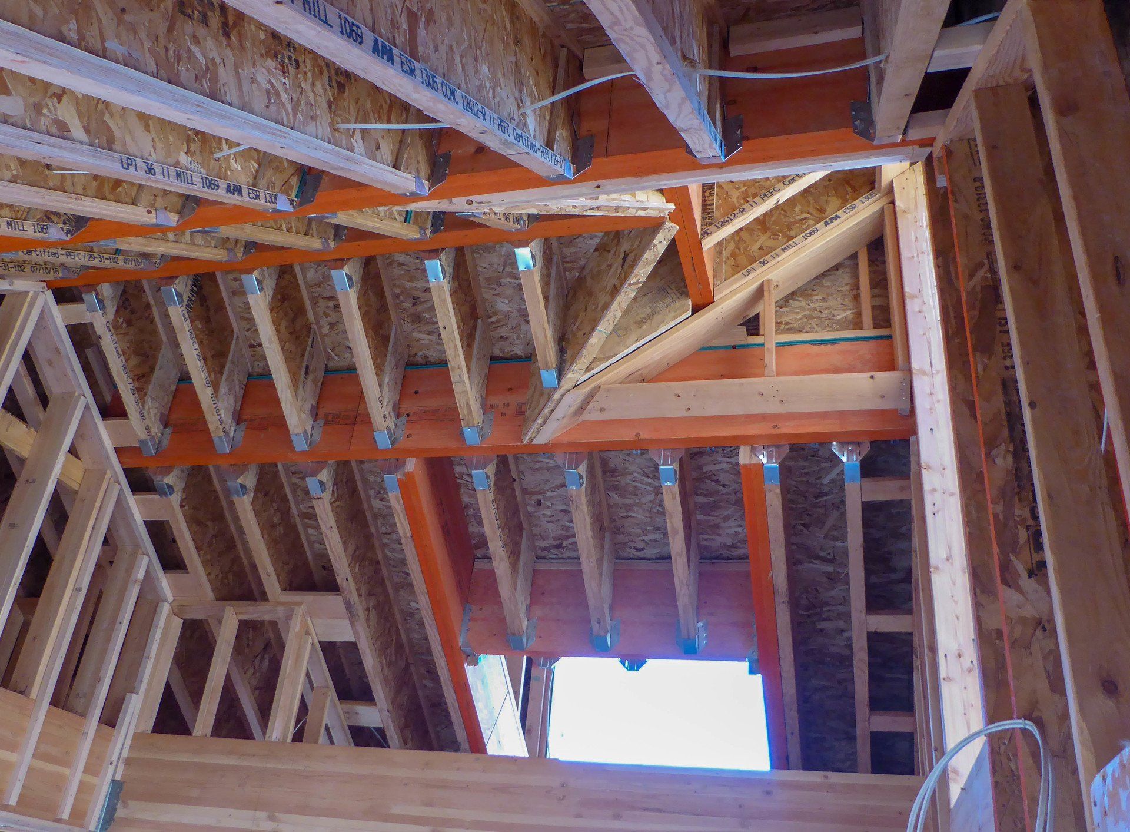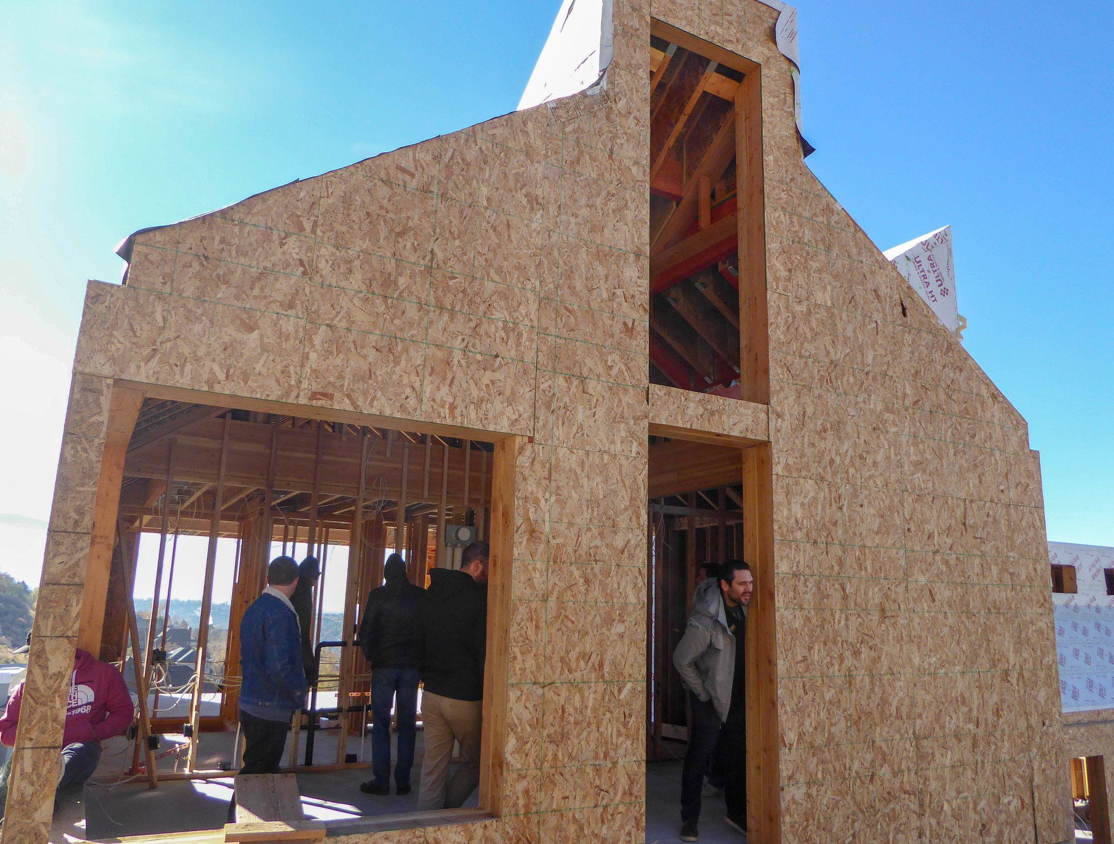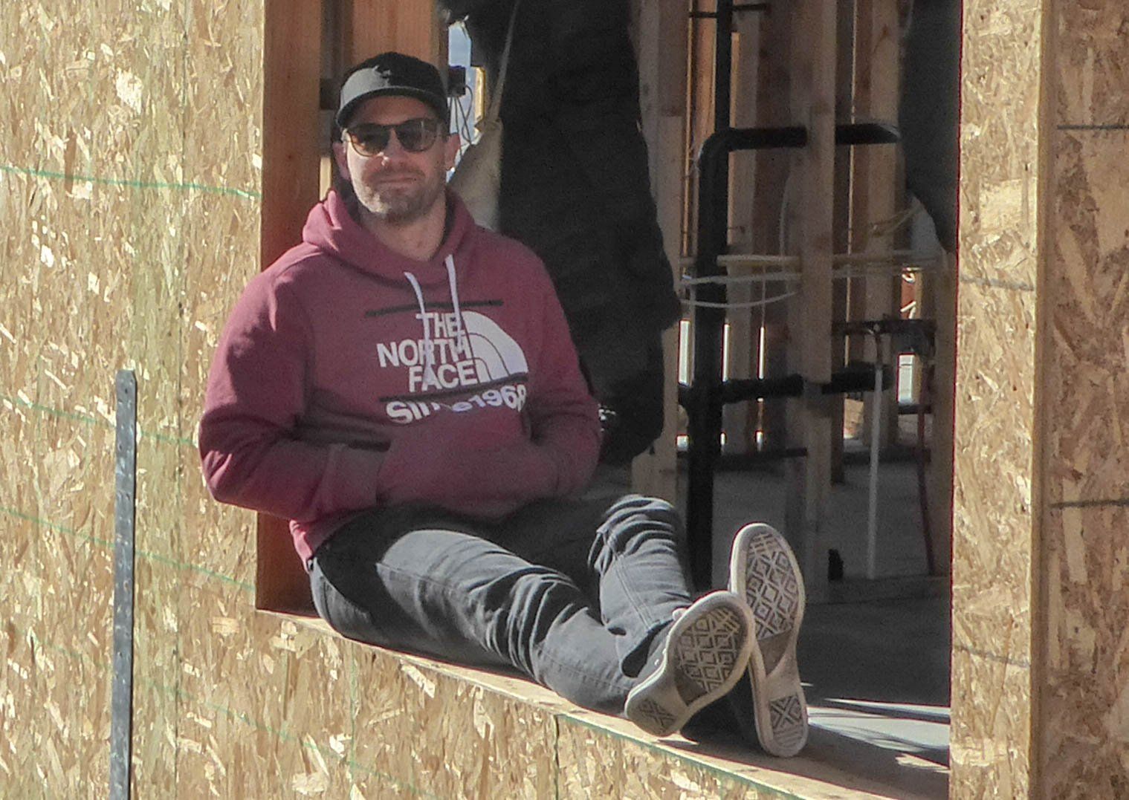Blog Post Week 14: Field Trip to Net-Zero Barn House Site in Holladay (Under Construction)
Today we went on a field trip to Holladay were we took a tour of Professor Rügemer’s Barn House Project.
11/20/2018 - Day 22
Today we went on a field trip to Holladay were we took a tour of Professor Rügemer’s Barn House Project. The house is situated up a little street at the end of a cul-de-sac on the East bench of the Salt Lake valley. The street is flanked by homes on one side and a steep mountain side on the other. Upon arriving, our team gathered and at the bottom of the roughed in driveway and talked about what a great setting this house has. It is nestled into the mountain, offering spectacular views to the valley as well as pristine views up into the Wasatch Front.
First Floor - Entry Level
Upon completion of the blue tape tasks we were at last able to move onto the footing forms for the next set of units. In order to lay the forms, we first needed to verify the measurements from the existing units and curb edge to assure the house would sit in its proper place in relation to the site. We came to the realization that there was an existing concrete foundation that needed to be cut back. We also quickly realized that hammering stakes was going to be quite a challenge, due to the fact that the soil is riddled with large stones. Notwithstanding we were able to commence what may be the final portion of the project to carry us through the semesters end.
- Andy Dahlman
Main Floor
We went upstairs via a ladder, to explore the main living space and kitchen/dining area. The open space has incredible views in every direction and has a tall vaulted ceiling as well as a high horizontal shaft the length of the ceiling that features north facing windows. Those will allow ambient north light to enter the living space.
Dual Insulation SystemDue to the sloped topography, the north side of the house is embedded within the ground, and it was clever to have an exterior, continuous insulation layer on the every exterior wall. The inside of the wall is equipped with an additional insulation system, to pursue net-zero energy efficiency for this building.
Spectacular Views from the upstairs Bedrooms
The house has a very comfortable living area. The same level also has several other rooms and a walkout patio space on the east side. Upon reaching the third level we were able to grasp the full spectrum of views that the house has to offer. The two bedrooms on this level offer a great living experience and good design.

