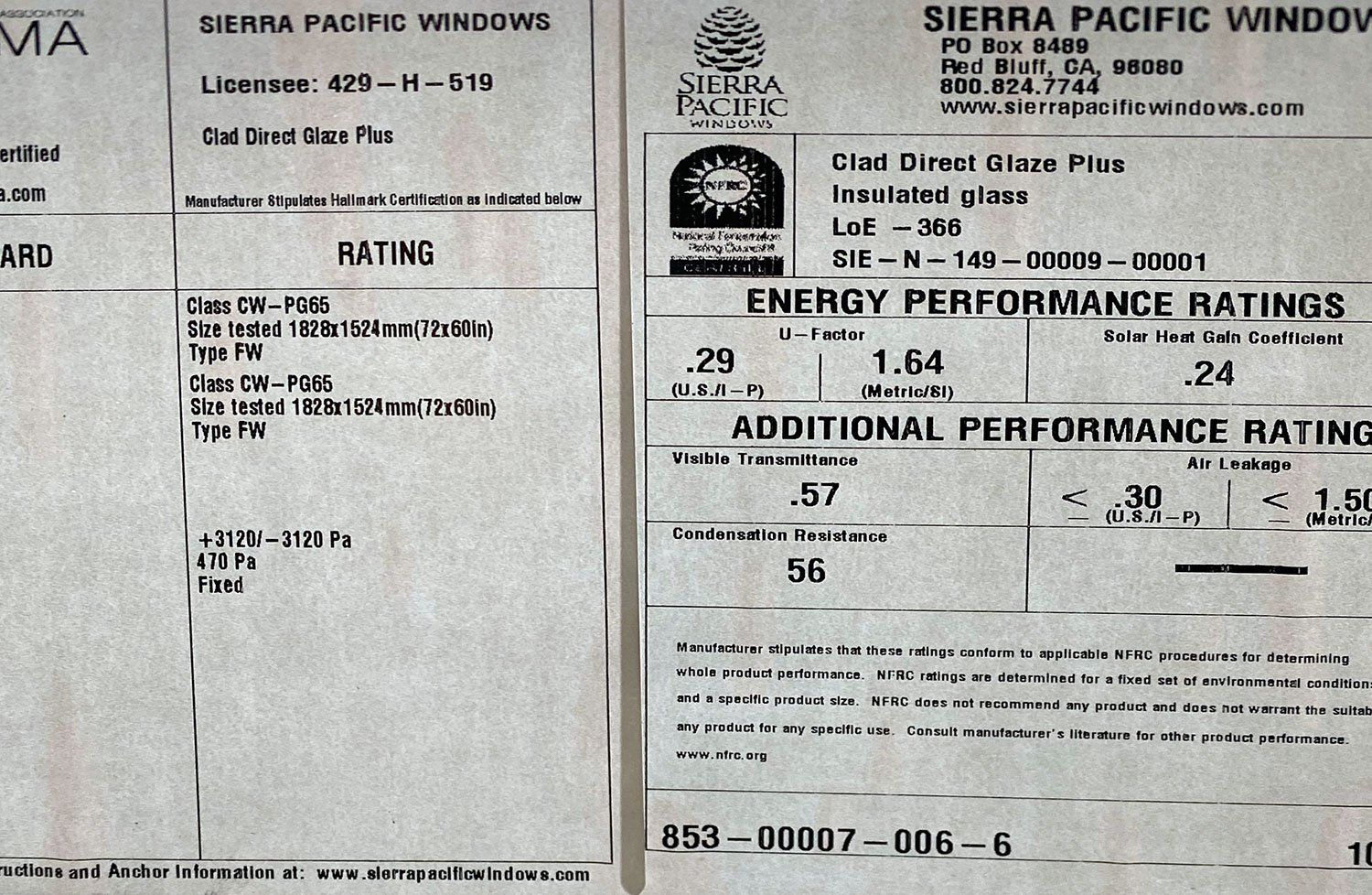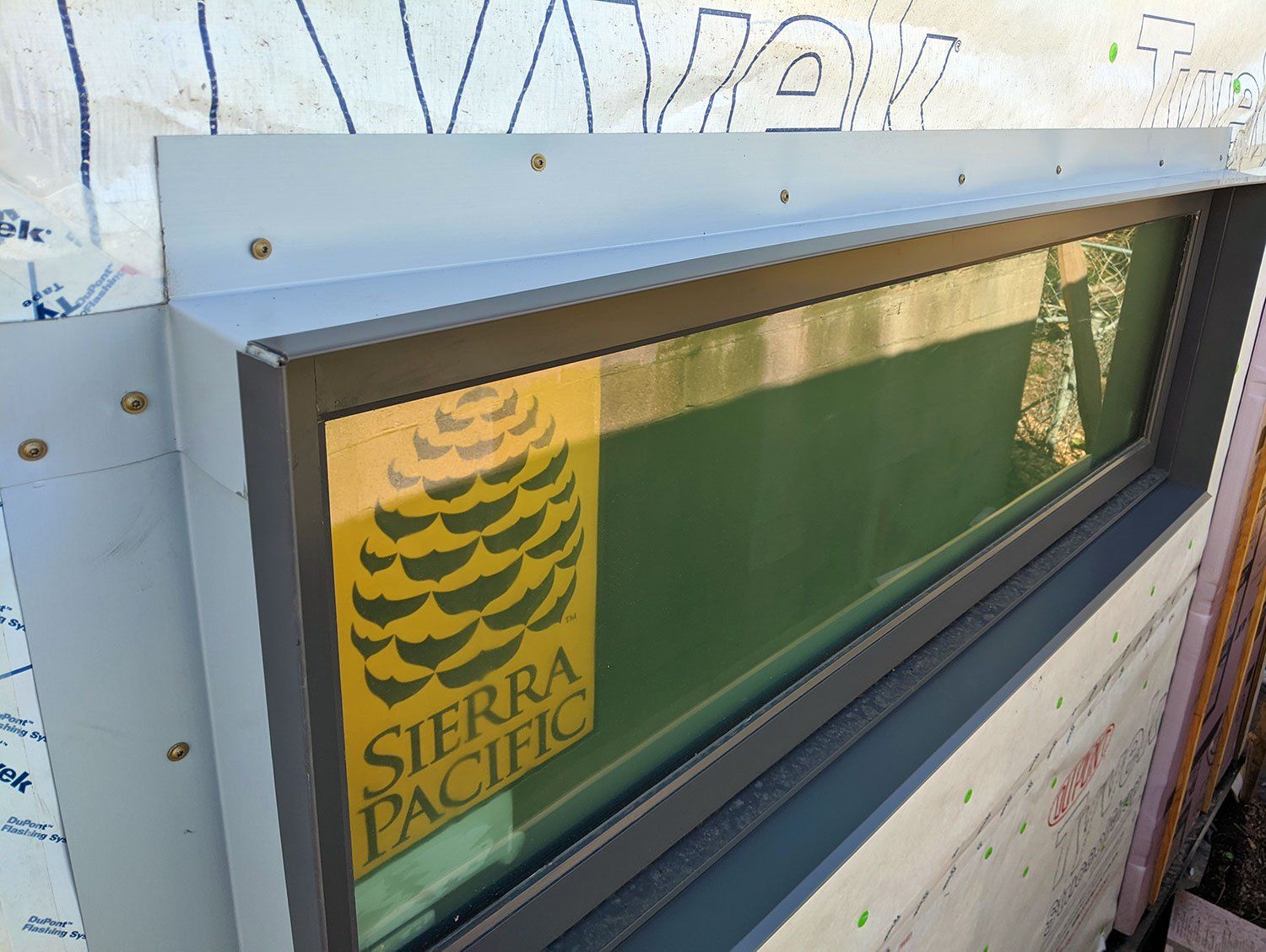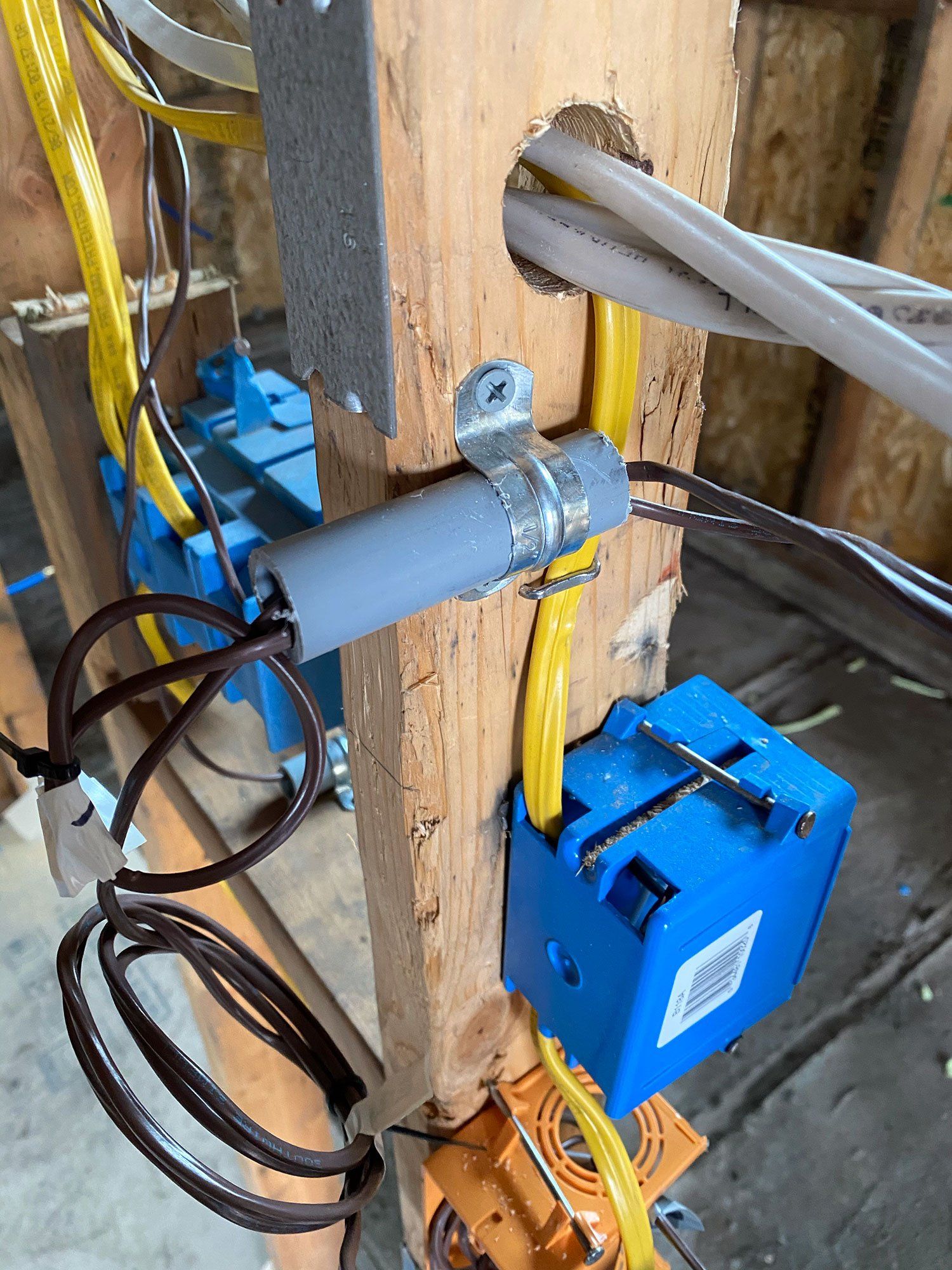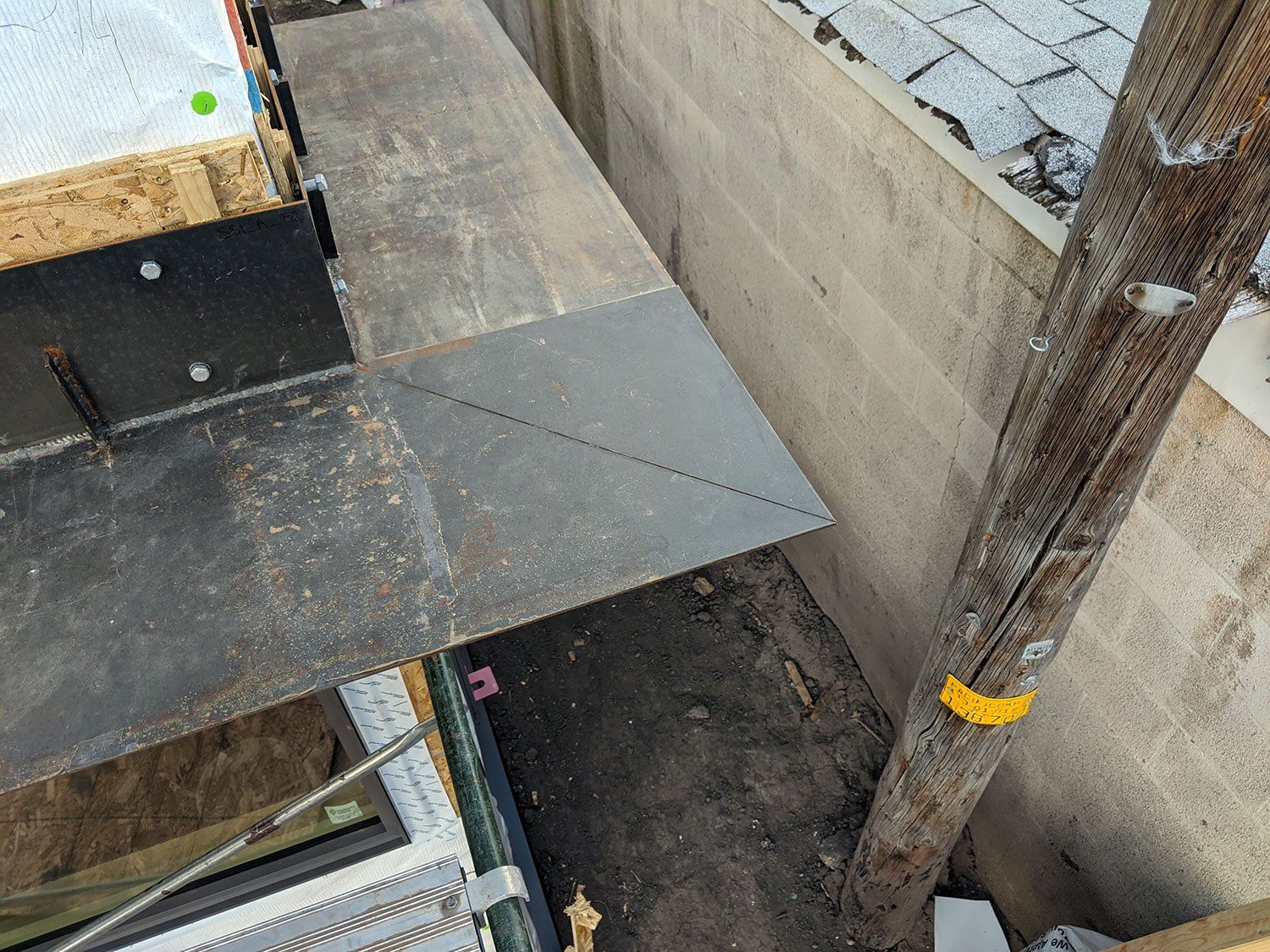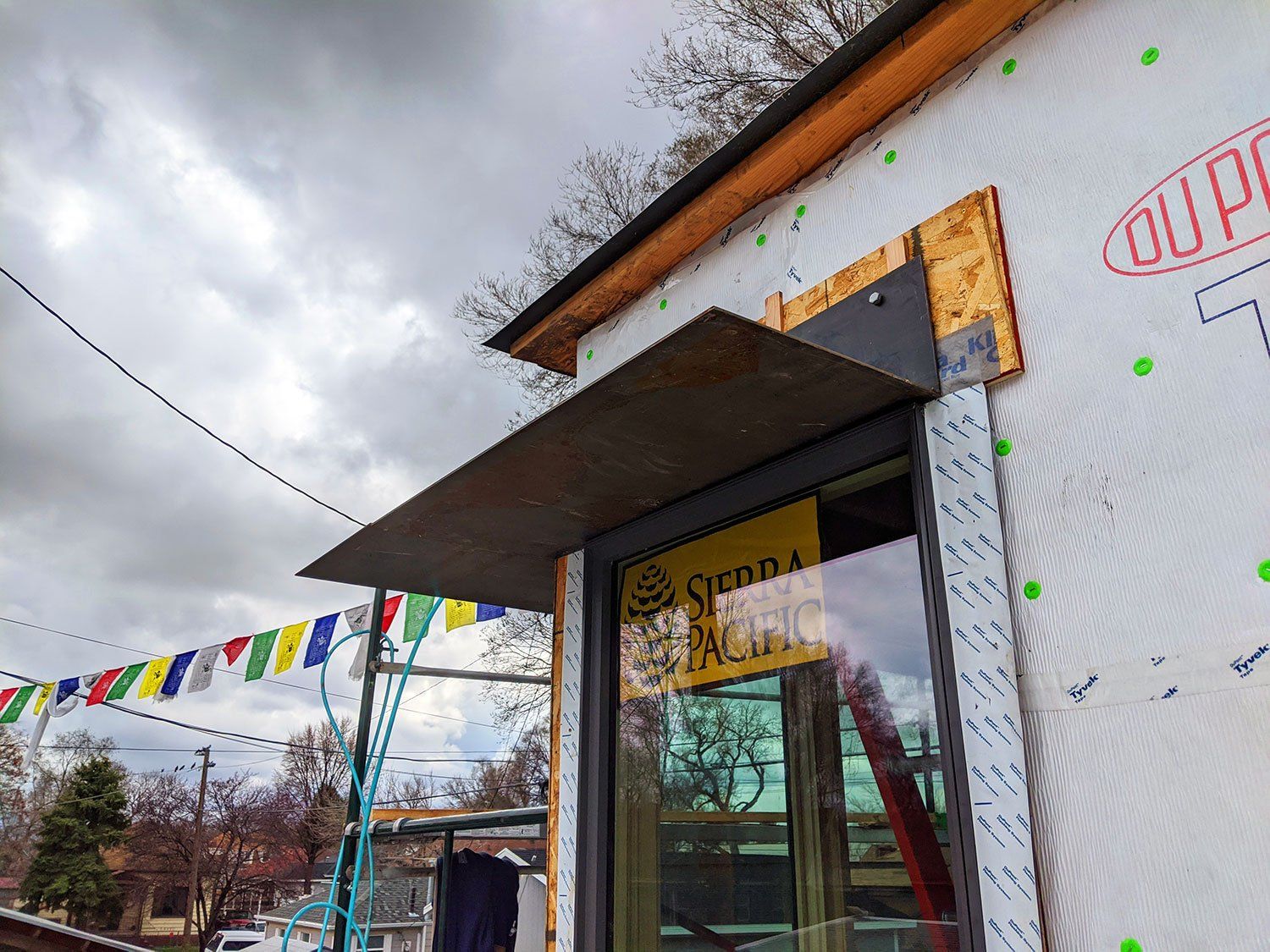Build March 2020: Slow Progress due to Colvit 19
With the students not on site any more, project progress slowed considerably down, and we start to subcontract remaining items out to ensure the building will be completed by the summer.
Early March - Sierra Pacific Windows are installed
In early March, the Sierra Pacific Aspen Series windows were delivered and stored for a few days in the 'living room'. Meanwhile, the openings were prepared and taped to ensure a water- and airtight fit of the window units. Some openings had to be adjusted to the actual window size - we had build them slightly bigger during panelization, to allow for adjustments during final construction. The windows are made of solid wood frames with exterior aluminum cladding, ensuring low maintenance and long-term durability. Performance values are at a U-value of 0.29, which is slightly better than an Energy-Star window, and will help us to achieve our performance goals for a minimum of 60% above code-standard building.
Sierra Pacific Windows
To accommodate for the additional 2" exterior rigid insulation blanket that eliminates any thermal bridges from the framing structure, all windows are framed in prefabricated aluminum flashing that is custom-installed around each window unit. The frame will keep any water out of the facade assembly, and will provide a clean transition from the recessed window to the heat-treated solid wood facade panels.
Throughout March - Electrical is installed
With the support of a certified electrician and our undergraduate students, the electrical wiring is installed throughout the month. In addition, we have to pull a lot of low-voltage wiring for the HVAC system and controls, as well as for the Post-Occupancy monitoring system and equipment that will allow us to understand the building's energy-usage in detail. This in turn will help us to understand the effectiveness of our energy-saving measures that were designed into the small building. To enable the occupants to possibly offset all energy needed in the future, the building is all - electric only and solar ready to accommodate for up to 12 PV-panels on the flat roof in the future.
The images below show some of the measures and tricks to make this really work. The round CT's (current transformers) around the incoming voltage lines will measure all incoming energy that the house will use - each HVAC and DHW component will have its additional CT, so we can ready the different measuring points after occupancy. As an anecdote, the inspector denied us to have the CT's in the breaker box, so we had to remove them but install them higher up the line and on the outside, actually getting away with 2 CT's instead of four. There is always a solution for hinderances... The low voltage wires that come out of the small pipes help to exactly located the thermostats - if such measure is not done, the drywall crews usually just cut a hole somewhere (or sometimes bury the wires behind the gypsum board), which results in components being counted at very odd places.
Mid to Late March - Sun Blades are installed
The metal sun blades, which are mainly installed above the south facing windows, are an exterior measure and protection against direct sunlight during the hot summer months. Their protrusion is modeled to make sure that direct sun rays do not hit the glazing during the peak of the day. As for the winter sun, those warming winter sun rays can enter the glazing unobstructed to hit the concrete floor, charging the thermal mass during the daytime and thus providing free heat well beyond midnight. To control the glare, the house will have interior curtain tracks above the windows, so the Kungas can control the amount of light as desired. Even with the curtains closed, the winter heat will still enter the building and contribute to the required heating load.
The sun blades are made from 1/4" mild steel, which was welded by us in the school's shop and then treaded with a clear coat of exterior polyurethane to prevent rust from running down the facade. Out of experience from other buildings where the sun blades have been installed we know that such treat meant stay on the metal for over 10 years.
To mount the blades in place without any lifting equipment, we built wooden support structures on which the blades are rested, adjusted, leveled and finally bolted to the solid wooden beam headers above the windows.
Due to transportation and handling challenges, the sun blades were partly constructed in two parts, which means they had to be site-welded. This work was hired out to a subcontractor, because we could not bring the School's shop welding equipment out to the Kunga's site, and we would not have had a chance to hook it up to the appropriate power source.

