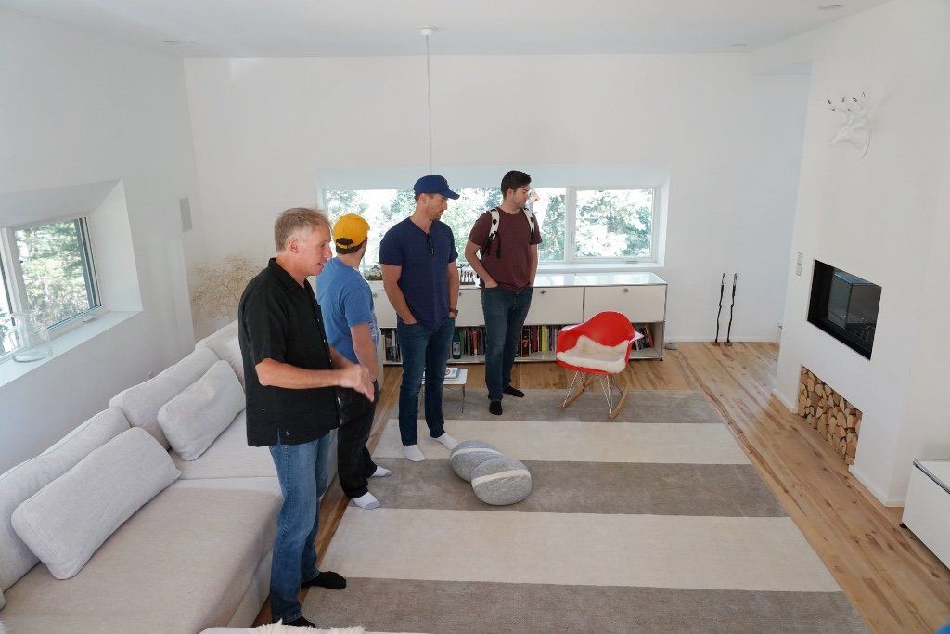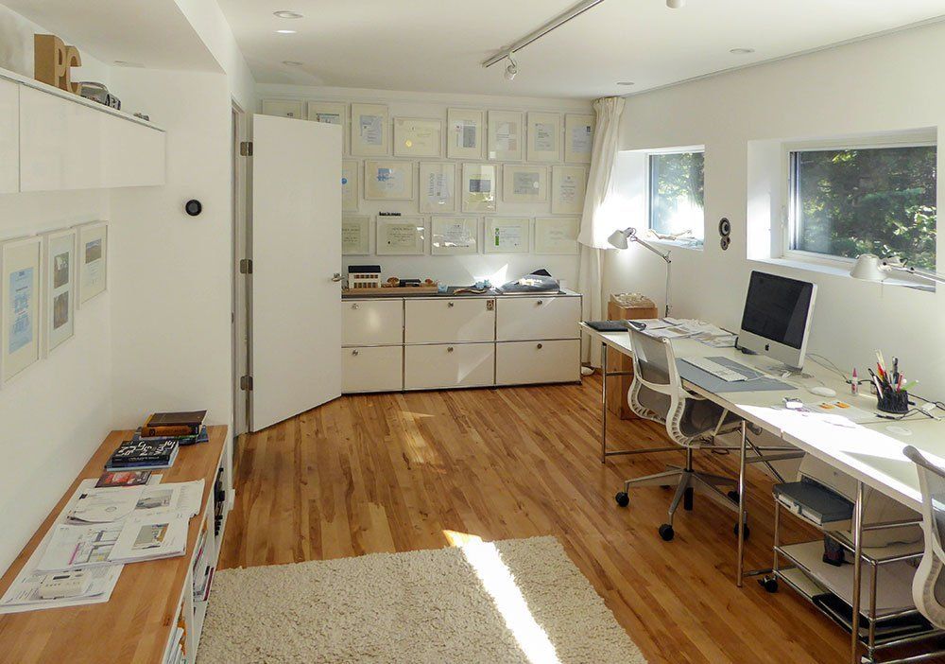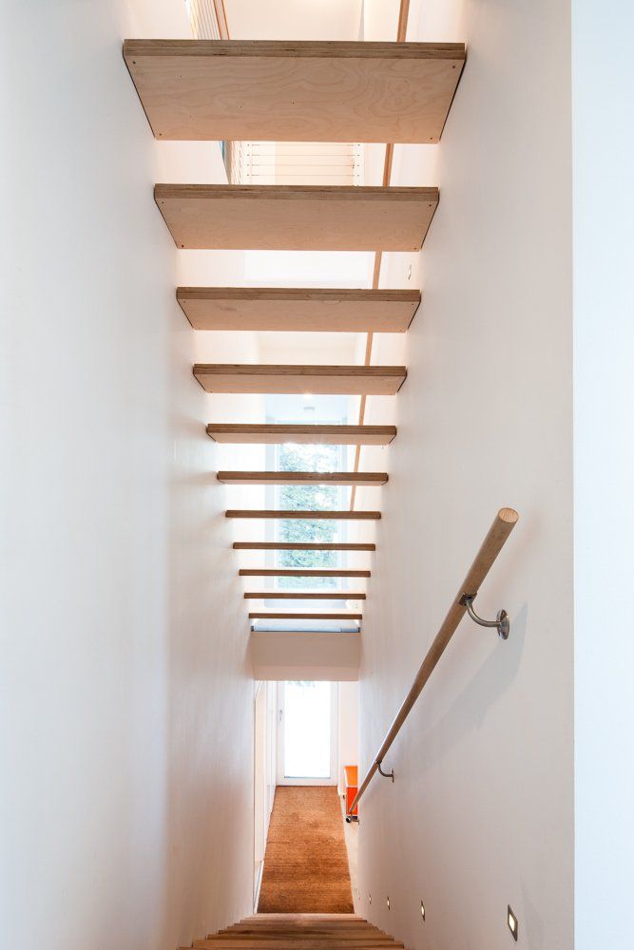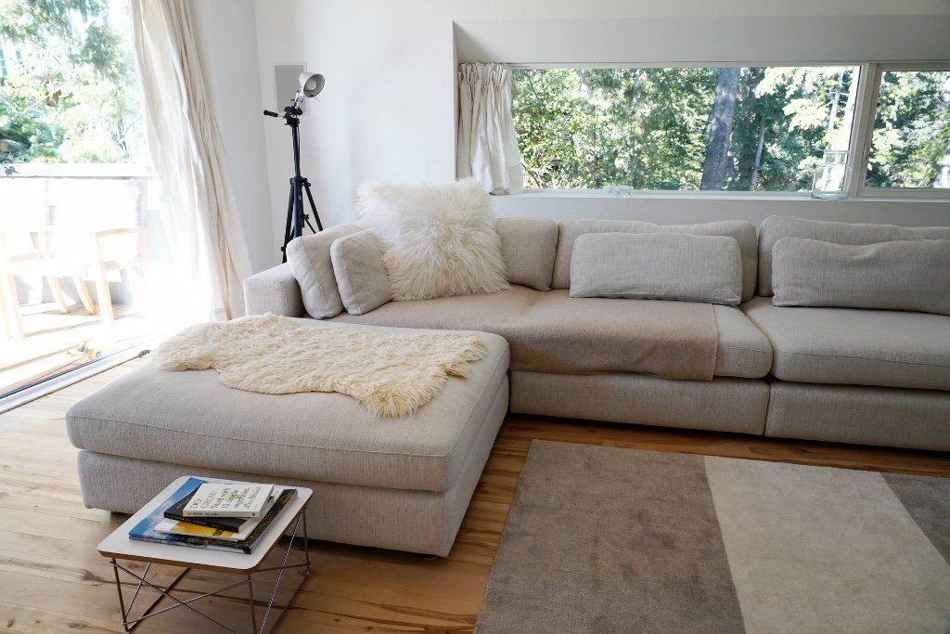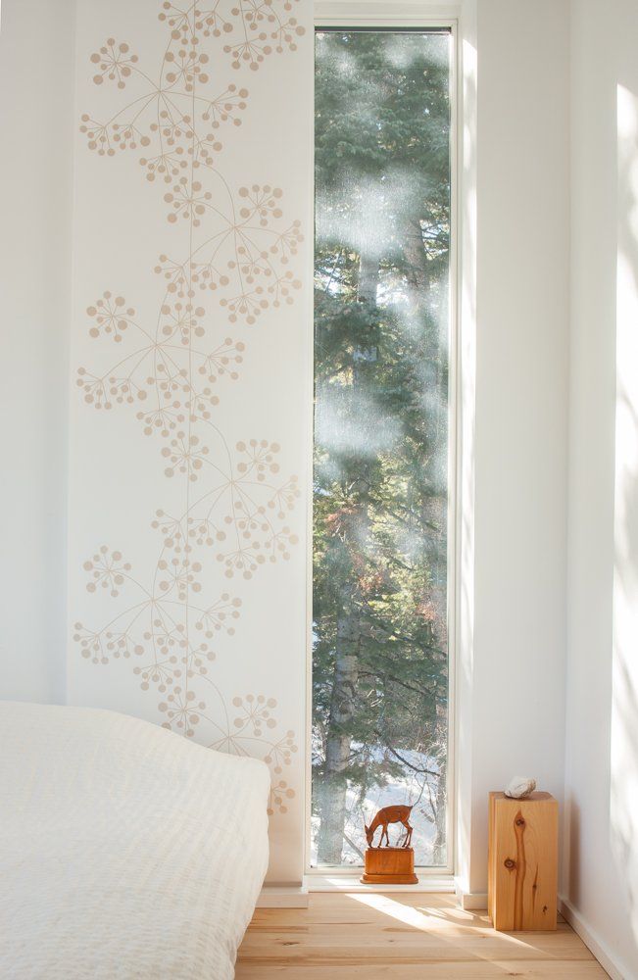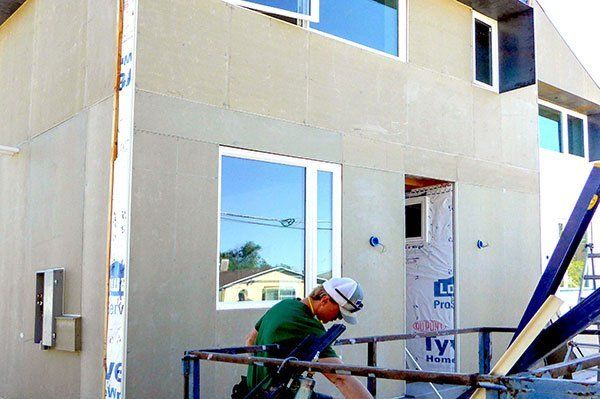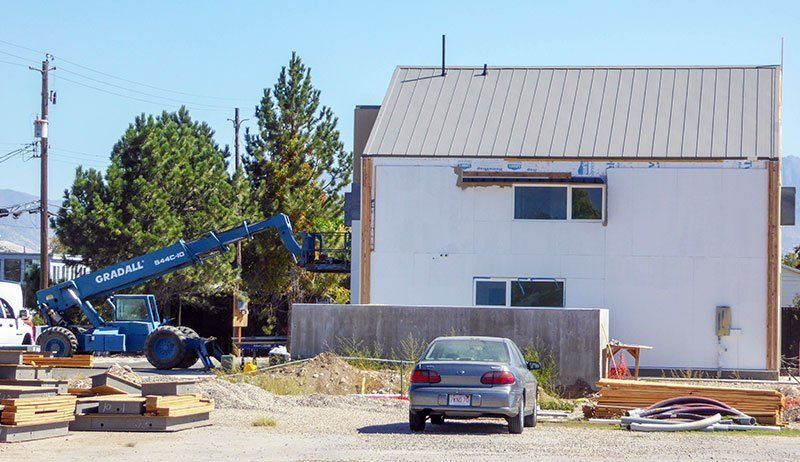Blog Post Week 5: Unit 9&10 Detail Finish + 125 Haus Tour
After House Dedication, the team focused on finishing up final details on first and second units.
Our team visited Jörg Rügemer's House to see how we could improve architectural details for the future units.
09/18/2018 - Day 7
We arrived at the construction site to find it pretty much empty, except for Mike the concrete guy. Our contractor was missing and Mike had no idea what we should work on. So we had to make our own busy work. We quickly noticed points of concern in the construction of twin home. In the kitchen we noticed that the location of the dishwasher was in a position behind the fridge in such a way that it would not allow for it to be opened. The fridge itself stuck out too far into the kitchen - the entire kitchen layout was not build to the original plans and specifications! We noticed that the ceiling still needed paint but all the light fixtures were installed. Their were holes in the walls that still needed spackle and most the puzzling was a strip of wooded L-channel attached to the base board that just looked terrible.
We got to work removing the light fixtures and removing cabinet doors in preparation for paint as well as filing the holes in the walls. Not to long after, our professor arrived, and we spent the next hour or so discussing designs for the next building, such as a built in captains bed, retractable ironing board and under the stairs storage.
Unit 3 & 4 - Foundation Inspection + Layout
After the meeting many left for lunch, some of us stayed to start laying out the next units footings. Unfortunately we did not have a lot to go off of, we needed a plumb bob in order to get accurate measurements, but that was a tool they did not seem to have on site and we were not even sure if the first building was placed accurately and since that was point of reference if it was off it would lead to a domino effect for the rest of the units.
Overall the day was not very effective with very little getting done, we hope by next week will
be working on the next building and our class will really be able to take that one under or control.
- David Zimmerman
09/20/2018 - Day 8: 125 Haus Tour
Today we started our day with a tour of Jörg’s personal house in Park City. He showed us around the exterior and then through the rooms of the house. Every aspect of the house has been designed and thoroughly considered in how it is approached. It is a great example of how to create an energy efficient home that looks fantastic. Once our tour was over we headed down the canyon and spent the afternoon at the Field of Dreams site.
Facade and Foundation Work
We divided into two teams, three of us worked on the exterior façade of the built units while the other three began correcting some of the foundation forms for units 7 & 8. As students we are looking forward to making progress on the next two units. The façade team (Daniel, Scot, and Chris) worked on trying to finish the North side cement board. This turned out to be very slow going, but turned we did make steady progress and what we did get done looks amazing! The foundation team (Mitch, Joe, and Zach) spent most of the afternoon figuring out where the formwork needed correcting. By the end of the day some of the forms had been moved, but there is still a long way to go before any concrete can be poured.
- Christopher Thompson


